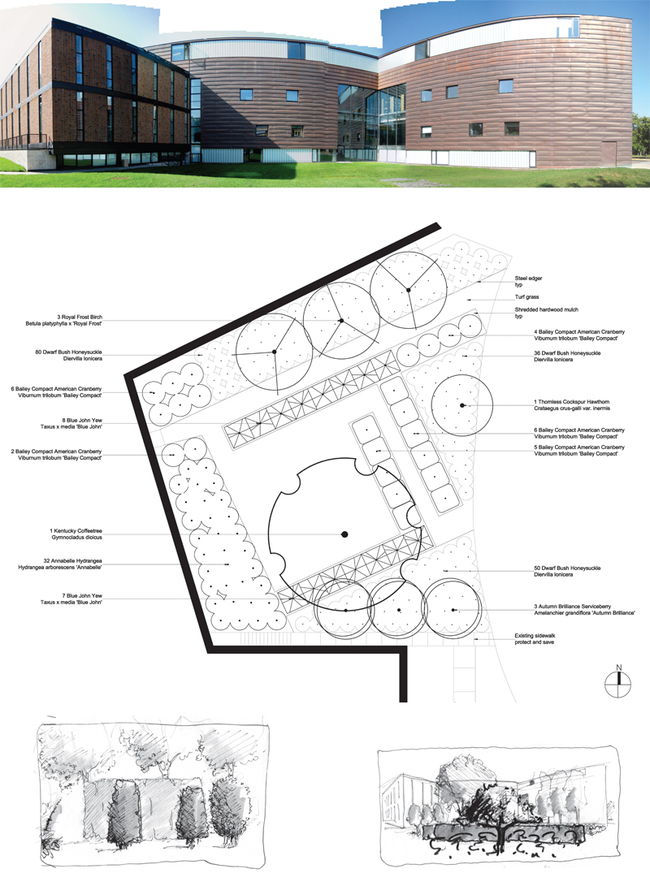Elizabeth Pezalla
Rapson Hall Courtyard
University of Minnesota Fall 2008
University of Minnesota Fall 2008
This courtyard design for the architecture building at the University of Minnesota aims to create interesting views from the inside of the building looking out as well as from the outside looking in. An intimate garden room is created with architectural hedges framing the open and uncluttered interior space. All of this is orchestrated with the use of plant material alone. Hardscape material is not used in this exercise in order to focus exclusively on spacemaking through vegetation.
